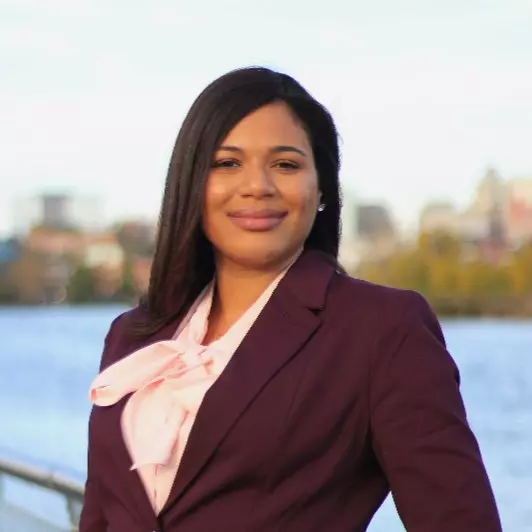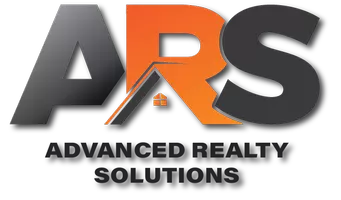
3 Beds
2 Baths
2,294 SqFt
3 Beds
2 Baths
2,294 SqFt
Open House
Sun Sep 21, 12:00pm - 2:00pm
Key Details
Property Type Single Family Home
Sub Type Detached
Listing Status Active
Purchase Type For Sale
Square Footage 2,294 sqft
Price per Sqft $350
Subdivision Brookville Seminary Valley
MLS Listing ID VAAX2049872
Style Split Level
Bedrooms 3
Full Baths 2
HOA Y/N N
Abv Grd Liv Area 1,694
Year Built 1957
Available Date 2025-09-19
Annual Tax Amount $8,563
Tax Year 2025
Lot Size 8,066 Sqft
Acres 0.19
Property Sub-Type Detached
Source BRIGHT
Property Description
The updated kitchen is a chef's dream, featuring stainless steel appliances, a new refrigerator(2024), and plenty of counter space—perfect for cooking and entertaining. The adjacent, versatile den can easily serve as a home office, gym, or cozy lounge area. The main level also features a very spacious living room and dining combo, to include an 8ft x 6ft window overlooking the back yard and inviting tons of natural sunlight. The lower level offers ample space for entertainment - watch the game, enjoy a movie, or let kids have some fun.
Step outside to a spacious, fully fenced backyard with two convenient access points, ideal for outdoor dining, gardening, or relaxing in privacy. Inside, you'll find thoughtful upgrades throughout, including custom blinds, a closet system in the primary bedroom, and modern essentials on the newer side: HVAC (2022), refrigerator (2024), gutters (2023), washer and dryer (2024), gas fireplace (2023), fence (2022), and water heater (2020)—giving you peace of mind for years to come.
Location
State VA
County Alexandria City
Zoning R 8
Rooms
Other Rooms Living Room, Dining Room, Bedroom 2, Bedroom 3, Kitchen, Game Room, Family Room, Bedroom 1, Storage Room, Utility Room
Interior
Interior Features Attic, Kitchen - Table Space, Combination Dining/Living, Window Treatments, Wood Floors, Floor Plan - Open
Hot Water Natural Gas
Heating Forced Air
Cooling Central A/C
Flooring Hardwood, Carpet
Fireplaces Number 1
Equipment Dishwasher, Disposal, Dryer, Refrigerator, Stove, Washer, Range Hood, Oven - Wall, Cooktop
Furnishings No
Fireplace Y
Window Features Vinyl Clad
Appliance Dishwasher, Disposal, Dryer, Refrigerator, Stove, Washer, Range Hood, Oven - Wall, Cooktop
Heat Source Natural Gas
Laundry Basement
Exterior
Exterior Feature Patio(s), Porch(es)
Garage Spaces 2.0
Water Access N
Accessibility 2+ Access Exits
Porch Patio(s), Porch(es)
Total Parking Spaces 2
Garage N
Building
Story 3
Foundation Concrete Perimeter
Sewer Public Sewer
Water Public
Architectural Style Split Level
Level or Stories 3
Additional Building Above Grade, Below Grade
New Construction N
Schools
High Schools Alexandria City
School District Alexandria City Public Schools
Others
Pets Allowed Y
Senior Community No
Tax ID 34048000
Ownership Fee Simple
SqFt Source 2294
Acceptable Financing Cash, Conventional, VA, FHA
Horse Property N
Listing Terms Cash, Conventional, VA, FHA
Financing Cash,Conventional,VA,FHA
Special Listing Condition Standard
Pets Allowed No Pet Restrictions


"My job is to find and attract mastery-based agents to the office, protect the culture, and make sure everyone is happy! "






