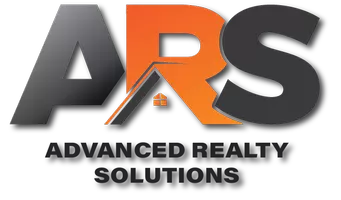
4 Beds
5 Baths
4,770 SqFt
4 Beds
5 Baths
4,770 SqFt
Open House
Sat Sep 20, 11:00am - 1:00pm
Key Details
Property Type Single Family Home
Sub Type Detached
Listing Status Active
Purchase Type For Sale
Square Footage 4,770 sqft
Price per Sqft $240
Subdivision The Meadows
MLS Listing ID MDAA2126310
Style Contemporary
Bedrooms 4
Full Baths 3
Half Baths 2
HOA Y/N N
Abv Grd Liv Area 3,778
Year Built 1986
Available Date 2025-09-19
Annual Tax Amount $8,483
Tax Year 2024
Lot Size 2.220 Acres
Acres 2.22
Property Sub-Type Detached
Source BRIGHT
Property Description
Recent upgrades include a new roof and wide-plank hardwood floors, enhancing the home's fresh, move-in-ready appeal. Soaring ceilings, expansive windows, and open living spaces help fill the home with natural light, while a stunning double-sided stone fireplace creates a warm focal point. Upstairs, generous bedrooms provide space for family or guests, and the finished lower level offers endless possibilities for recreation, a media room, or home office.
Enjoy the serenity of the wooded setting with private outdoor spaces perfect for relaxing or entertaining. All of this comes with easy access to Route 50 and is just minutes from downtown Annapolis, shopping, dining, and waterfront attractions.
Location
State MD
County Anne Arundel
Zoning R1
Rooms
Other Rooms Living Room, Dining Room, Bedroom 2, Bedroom 3, Kitchen, Game Room, Family Room, Den, Bedroom 1, Study, Exercise Room, Laundry, Workshop, Bathroom 1, Bathroom 2, Attic, Half Bath
Basement Partially Finished, Interior Access, Outside Entrance, Windows, Daylight, Partial
Main Level Bedrooms 1
Interior
Interior Features Ceiling Fan(s), Carpet, Dining Area, Entry Level Bedroom, Family Room Off Kitchen, Floor Plan - Open, Formal/Separate Dining Room, Kitchen - Eat-In, Kitchen - Gourmet, Kitchen - Island, Sauna, Skylight(s), Sprinkler System, Walk-in Closet(s), Wet/Dry Bar, WhirlPool/HotTub, Wine Storage, Exposed Beams, Bathroom - Soaking Tub, Bathroom - Stall Shower, Bathroom - Tub Shower, Upgraded Countertops
Hot Water Electric
Heating Heat Pump(s)
Cooling Central A/C, Ductless/Mini-Split, Programmable Thermostat, Multi Units
Flooring Ceramic Tile, Hardwood, Heated, Partially Carpeted
Fireplaces Number 1
Fireplaces Type Fireplace - Glass Doors, Electric, Gas/Propane, Stone
Inclusions Pool table, two wall mounted TV's with brackets, Sauna
Equipment Built-In Microwave, Cooktop - Down Draft, Dryer - Front Loading, Dryer - Electric, Extra Refrigerator/Freezer, Instant Hot Water, Oven/Range - Gas, Refrigerator, Stainless Steel Appliances, Washer, Water Heater
Fireplace Y
Window Features Energy Efficient,Double Pane,Screens,Skylights,Wood Frame,Casement
Appliance Built-In Microwave, Cooktop - Down Draft, Dryer - Front Loading, Dryer - Electric, Extra Refrigerator/Freezer, Instant Hot Water, Oven/Range - Gas, Refrigerator, Stainless Steel Appliances, Washer, Water Heater
Heat Source Natural Gas
Laundry Main Floor
Exterior
Exterior Feature Balconies- Multiple, Deck(s), Wrap Around
Parking Features Garage - Side Entry, Garage Door Opener, Inside Access, Oversized, Additional Storage Area
Garage Spaces 6.0
Water Access N
View Trees/Woods
Roof Type Architectural Shingle
Accessibility None
Porch Balconies- Multiple, Deck(s), Wrap Around
Attached Garage 2
Total Parking Spaces 6
Garage Y
Building
Lot Description Backs to Trees, Cul-de-sac, Landscaping, Secluded, Vegetation Planting, Trees/Wooded
Story 3
Foundation Block, Concrete Perimeter
Sewer Septic Exists
Water Public
Architectural Style Contemporary
Level or Stories 3
Additional Building Above Grade, Below Grade
Structure Type 9'+ Ceilings,Dry Wall,Vaulted Ceilings
New Construction N
Schools
High Schools Broadneck
School District Anne Arundel County Public Schools
Others
Senior Community No
Tax ID 020354890012926
Ownership Fee Simple
SqFt Source 4770
Security Features Security System
Acceptable Financing Cash, Conventional, VA
Listing Terms Cash, Conventional, VA
Financing Cash,Conventional,VA
Special Listing Condition Standard
Virtual Tour https://invisionfotography.vids.io/videos/5a9bd8b0191ee3cbd0/1815-millridge-court-annapolis-md-21409


"My job is to find and attract mastery-based agents to the office, protect the culture, and make sure everyone is happy! "






